The ICSC U.S. Design & Development Awards recognize shopping center and retail projects in the United States. The honors are conferred for outstanding achievement in design and development. Many of this year’s projects included an element of adaptive reuse.
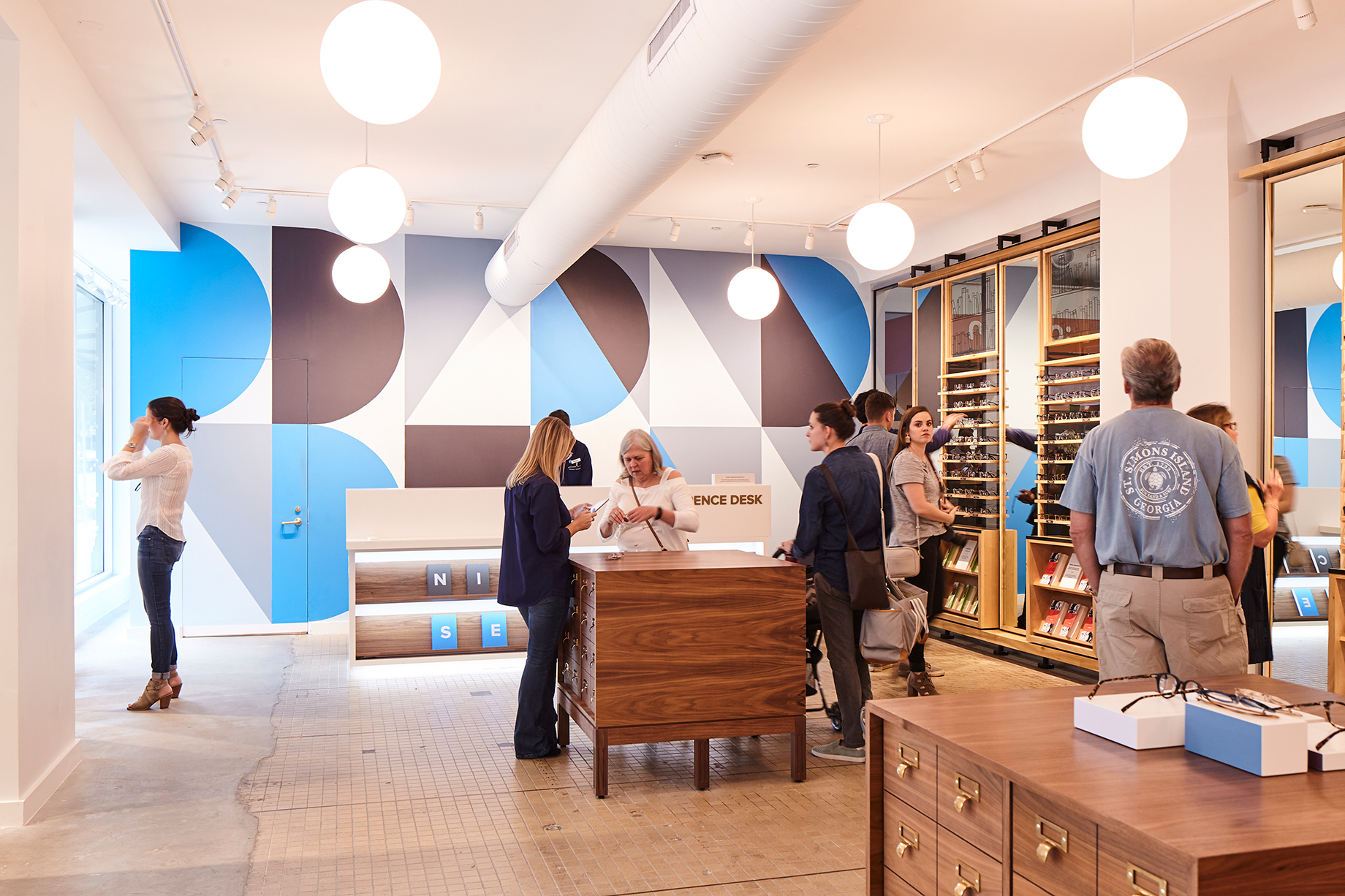
The Pizitz, in Birmingham, Ala., took the Gold in the category of Renovations & Expansion for a project measuring 150,001–500,000 square feet and also earned a commendation for sustainability. Bayer Properties co-owns the project along with Stonehenge Capital and Wisznia Architecture & Development.
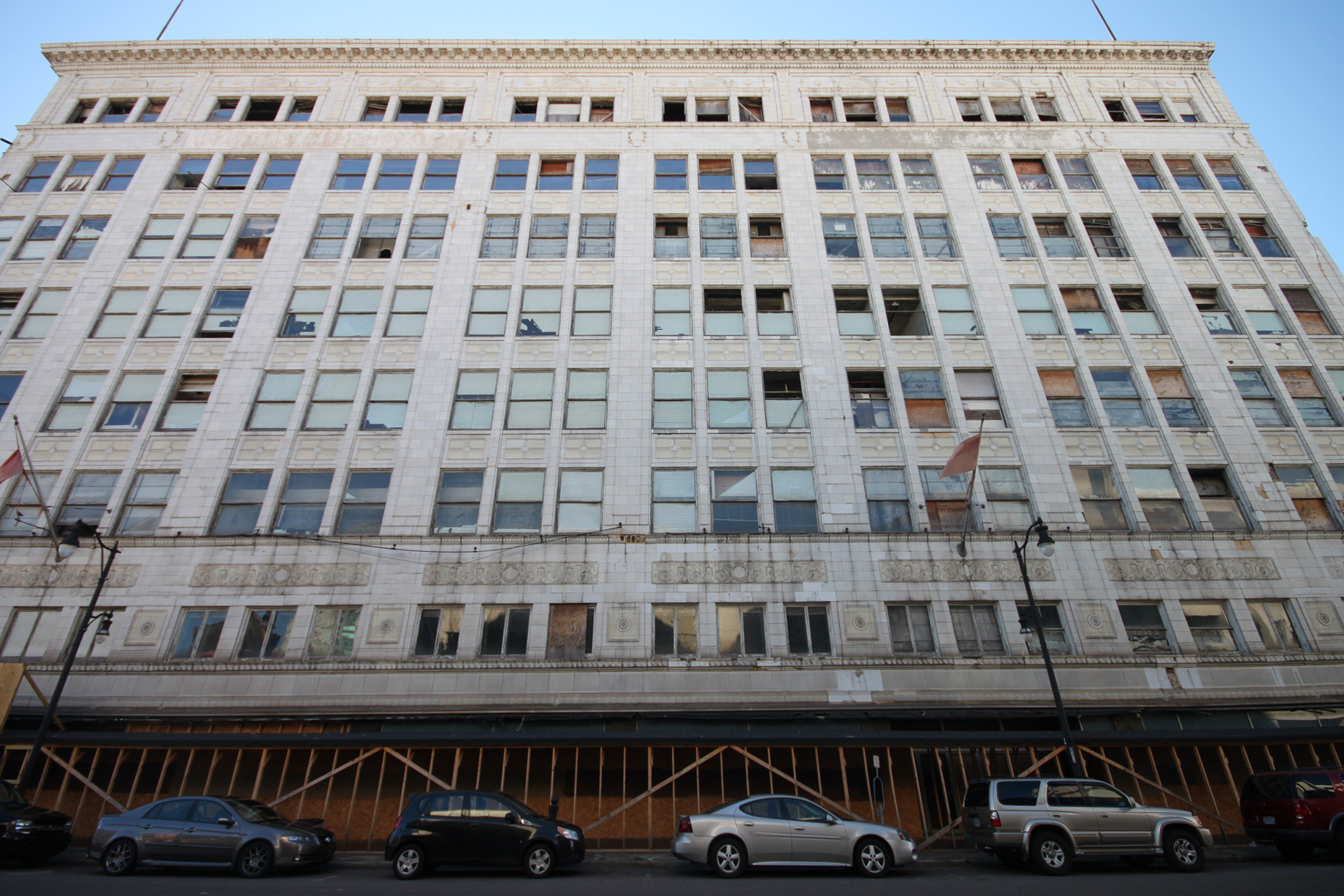
Before
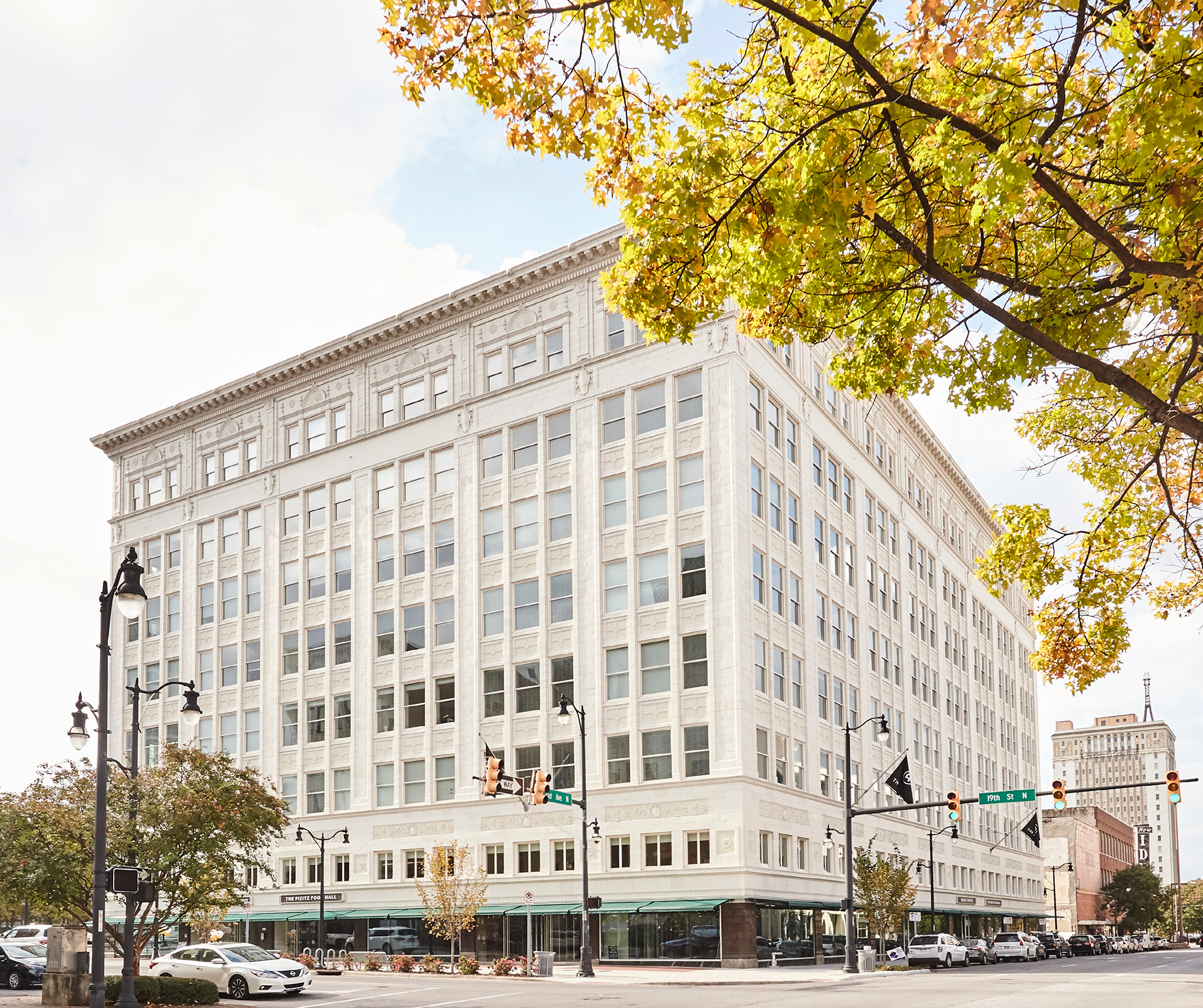
After
The Pizitz transformed an iconic, 1920s downtown department store into a vibrant mixed-use destination. The upper floors of this seven-level development offer 143 residential units, a rooftop pool, a community meeting room and a fitness center. The Pizitz is home to the city’s first contemporary co-working space. The Forge, as this space is called, occupies the mezzanine level and includes both open and enclosed office spaces, a kitchen and some meeting rooms.
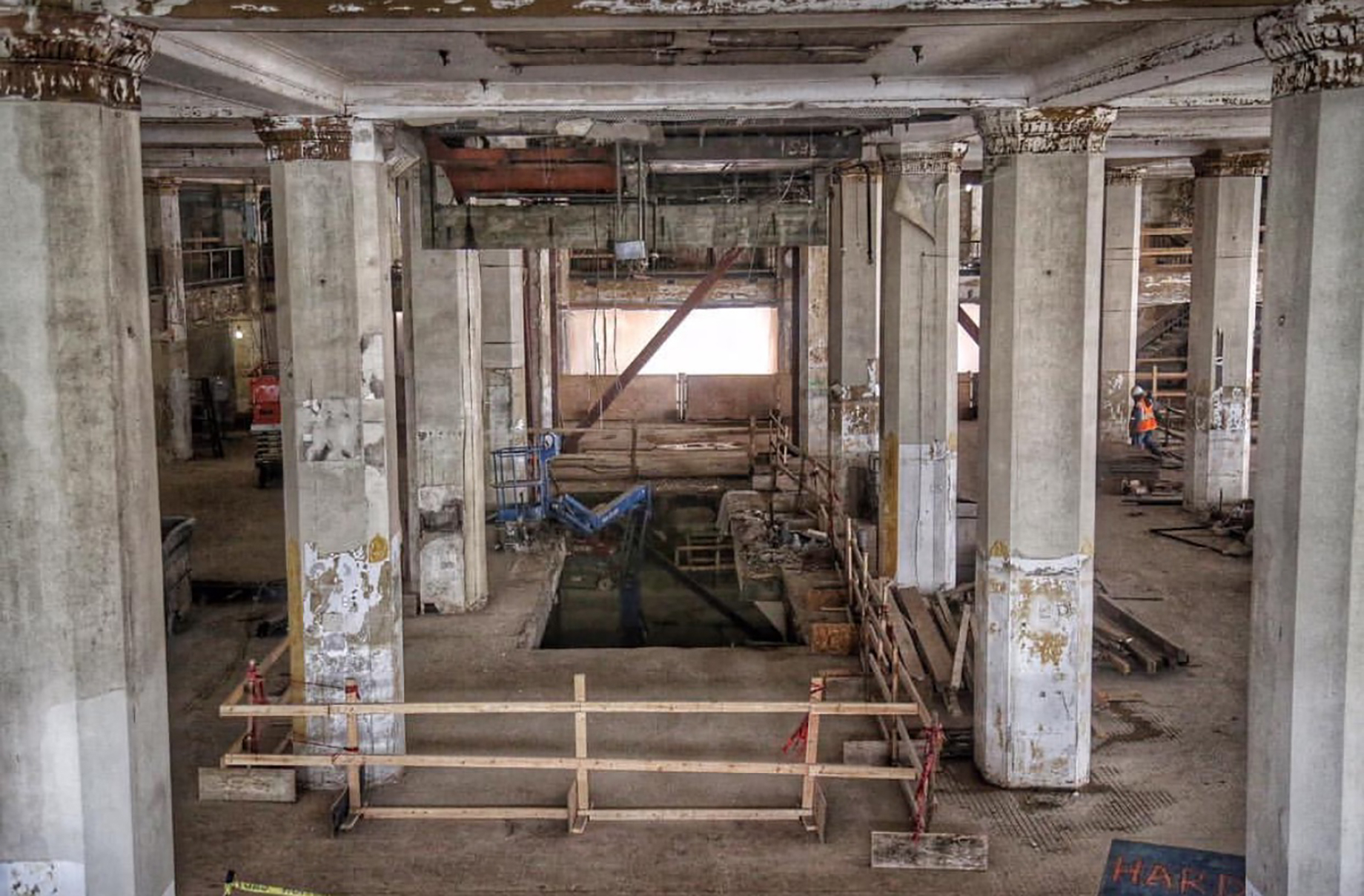
Before
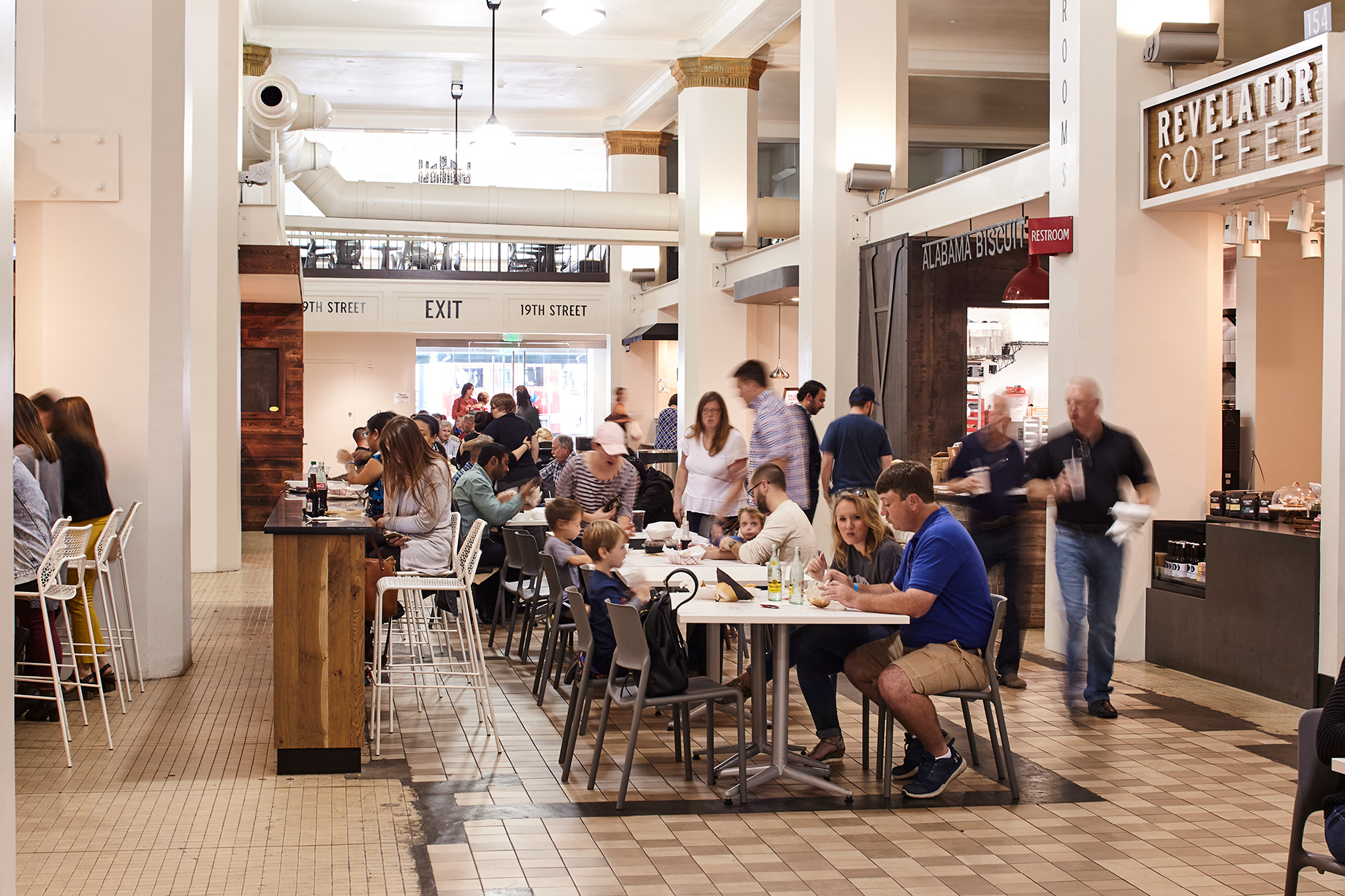
After
The building's ground floor features the Pizitz Food Hall and offers 14 food-and-beverage stalls, two full-service restaurants and a bar, all complemented by an outdoor courtyard and some lounge areas. The ground floor also houses two retailers and a multiuse events space.
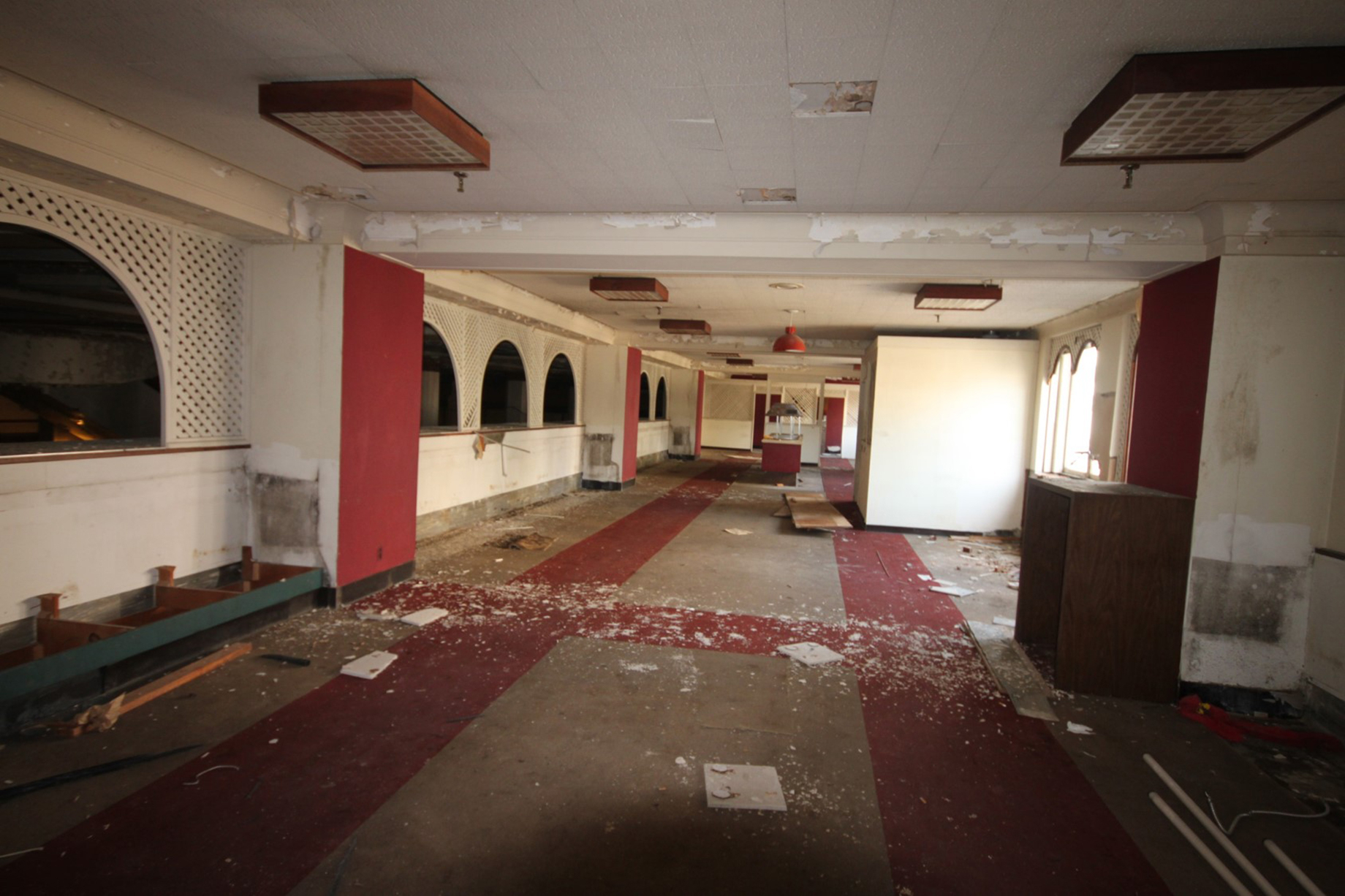
Before
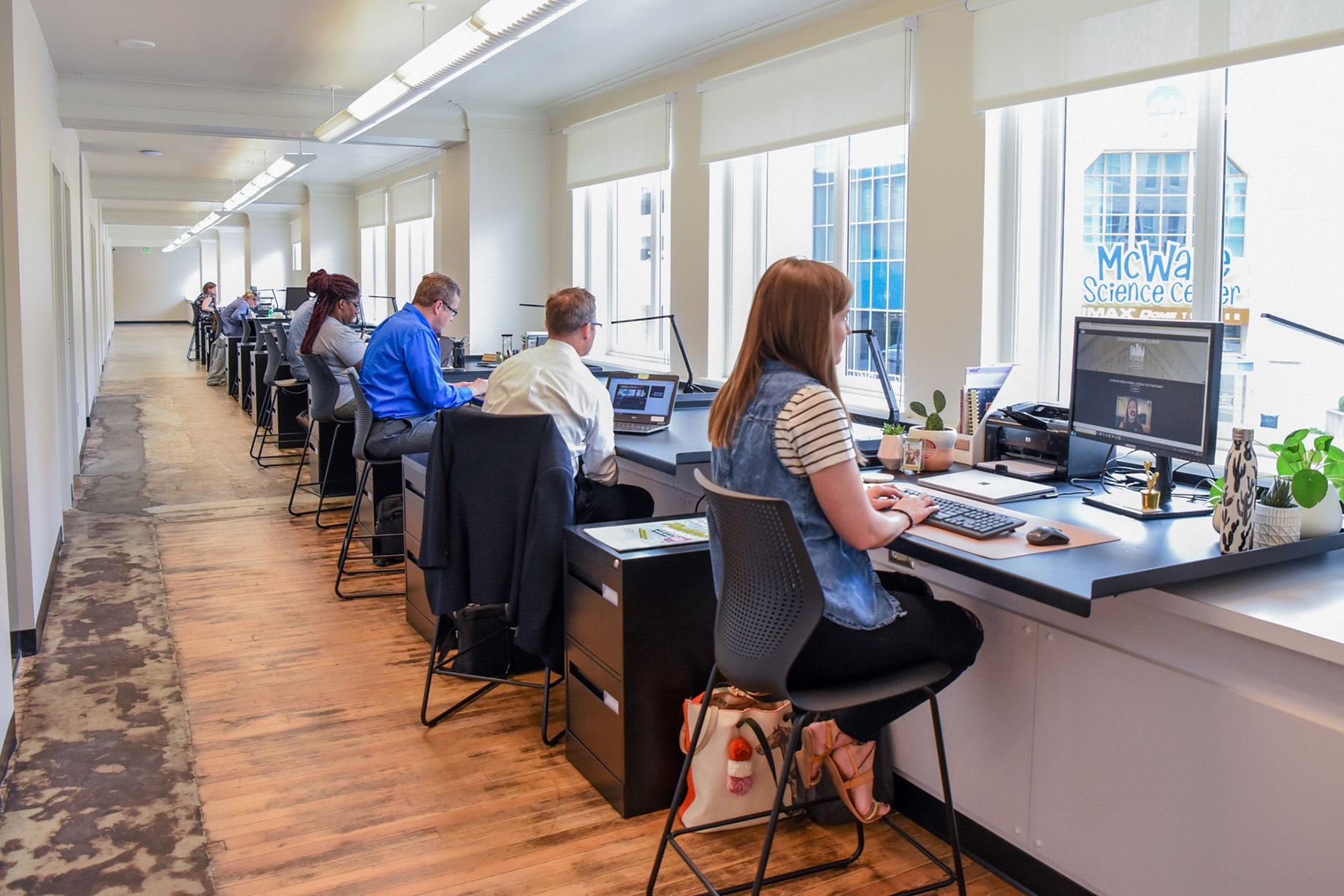
After
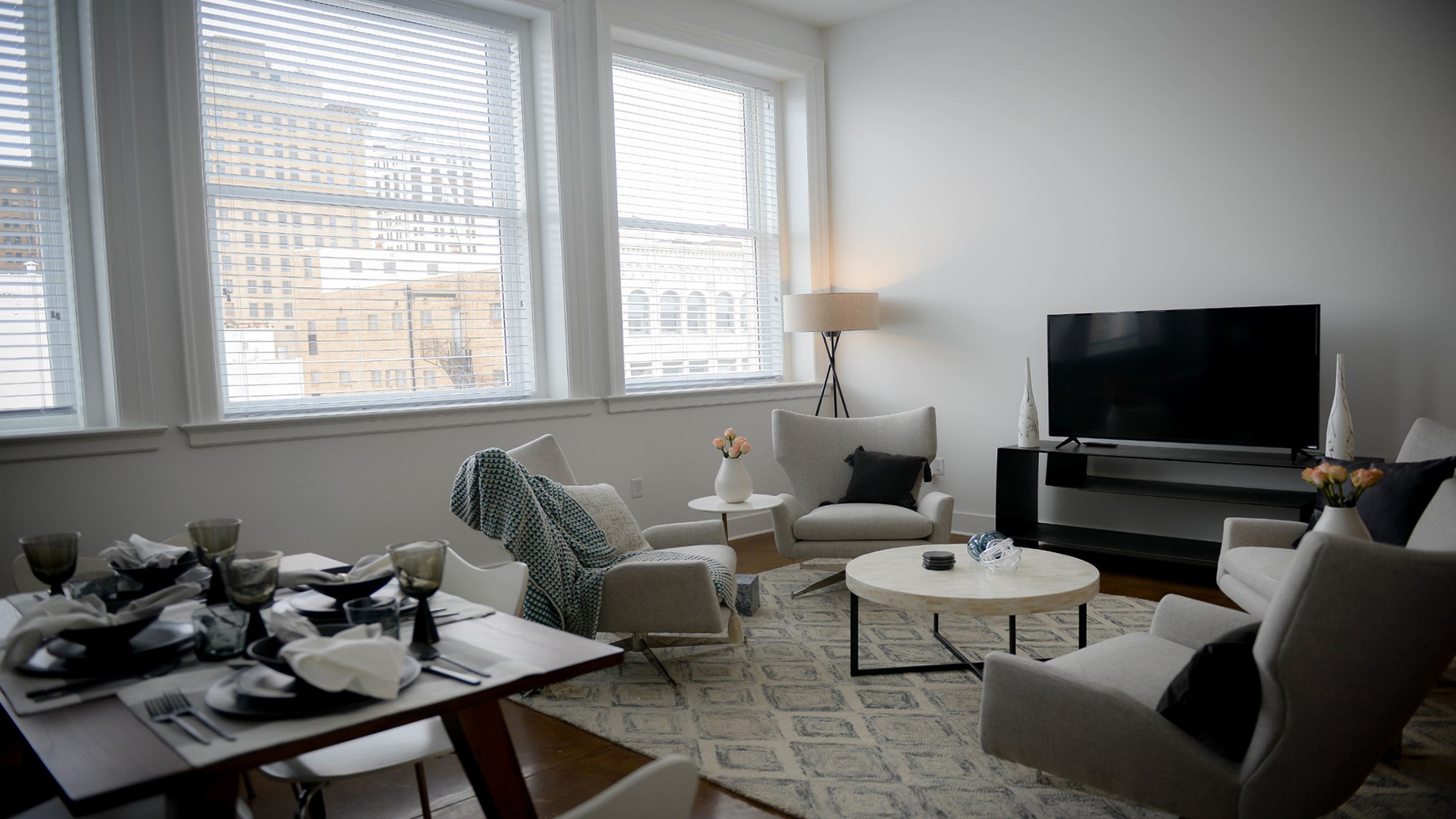
After
Wisznia Architecture & Development and KPS Group were the design architects for the building, and Rule Joy Trammell & Rubio designed the food hall.
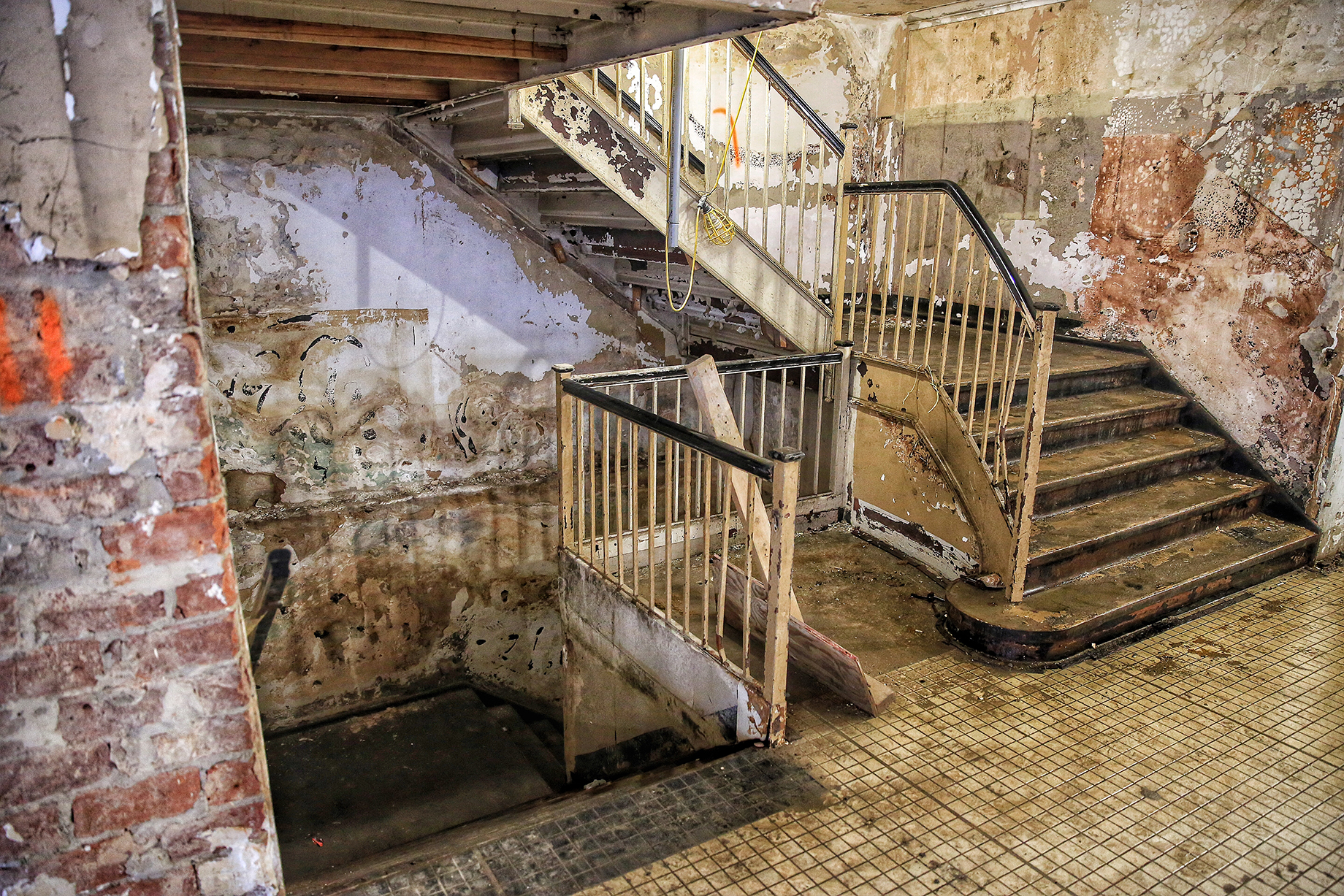
Before
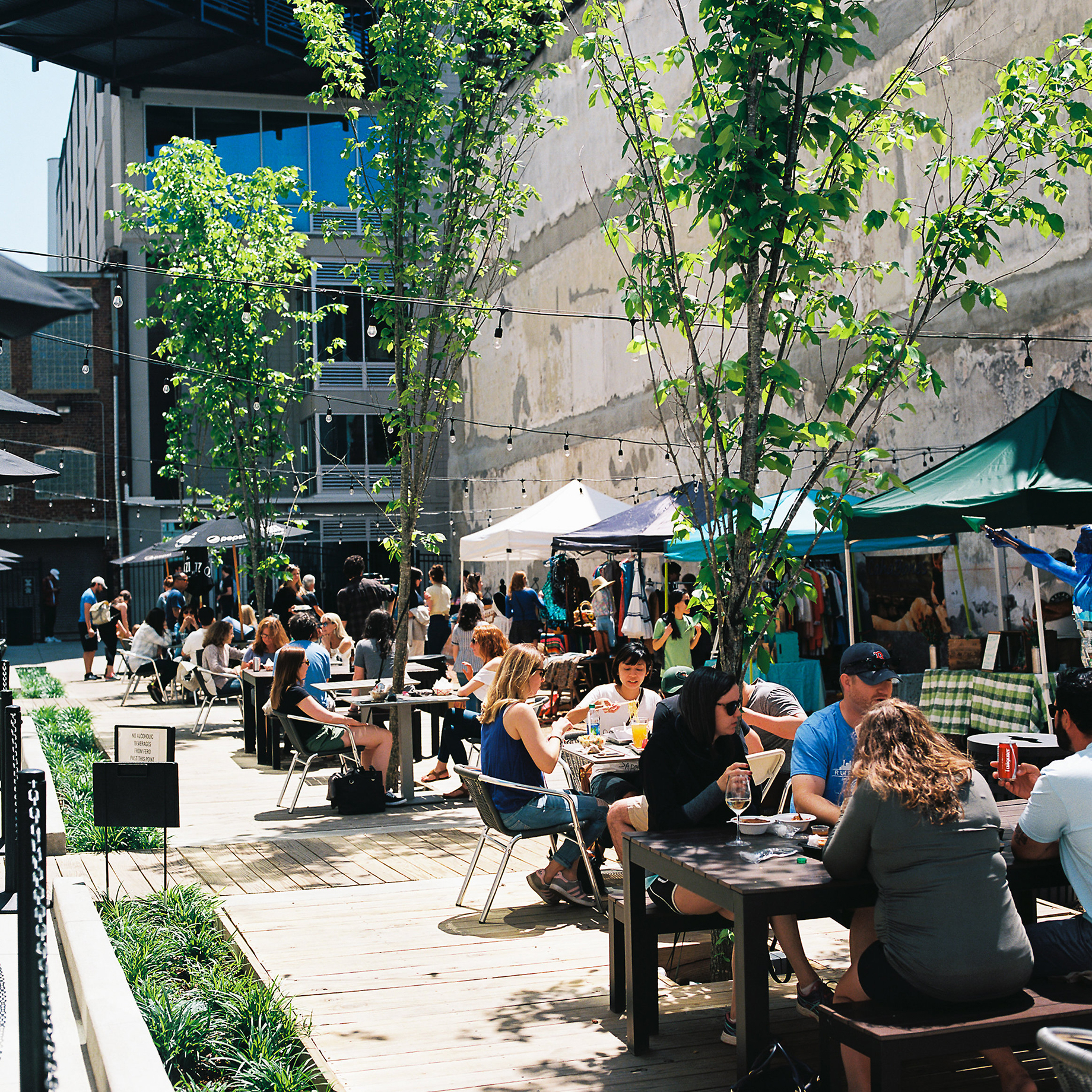
After
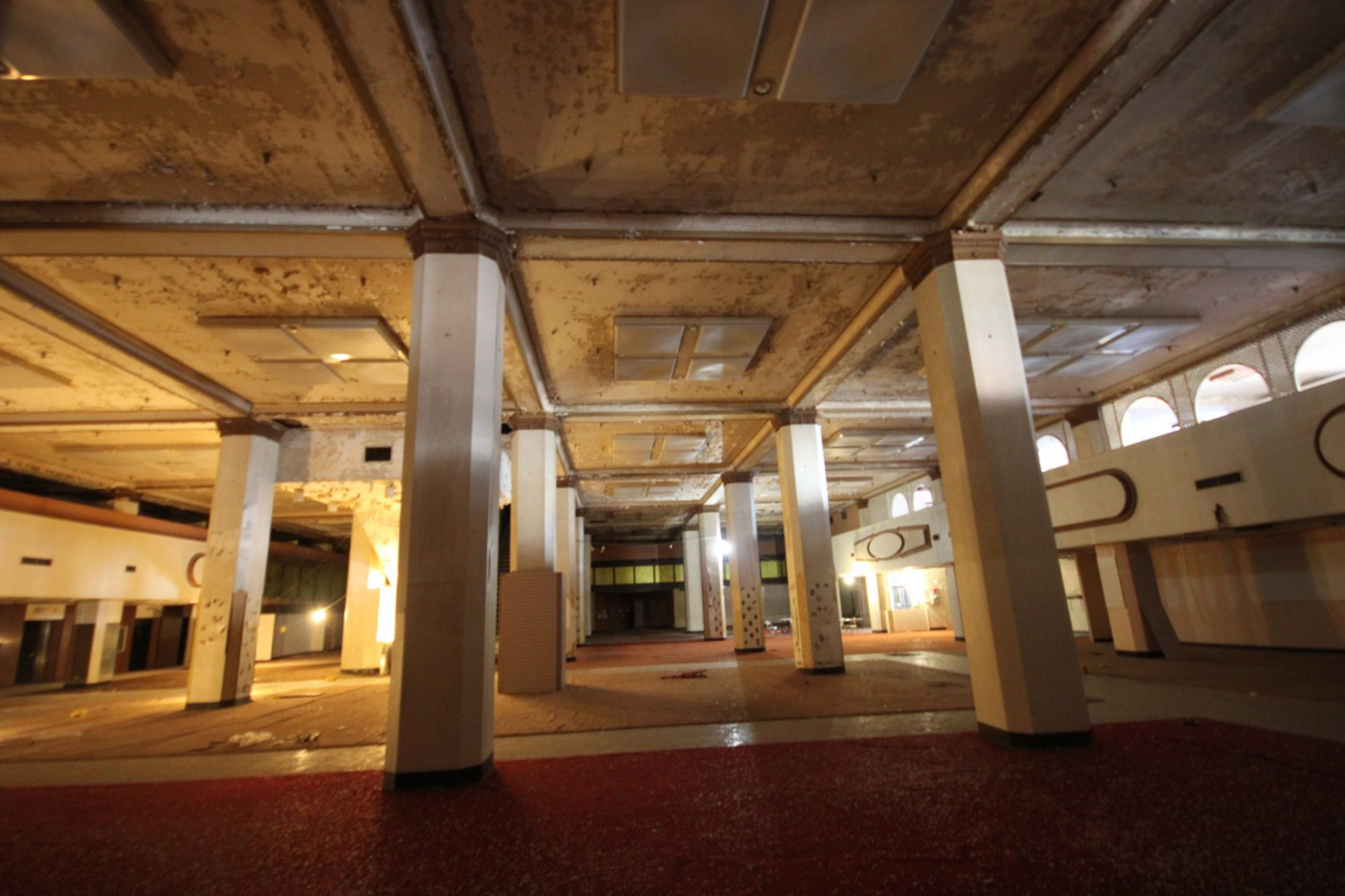
Before
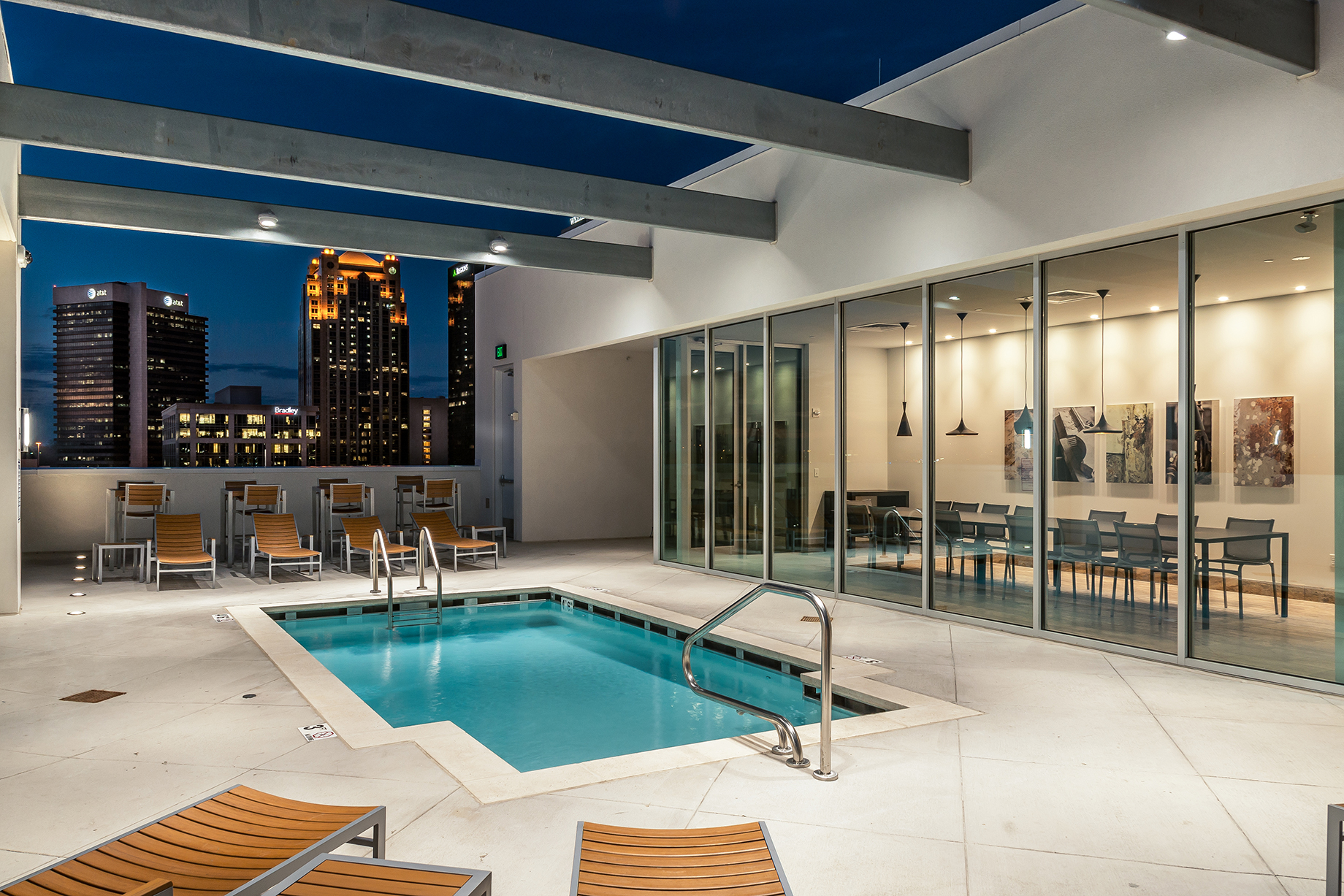
After
The U.S. Design & Development Awards are considered a benchmark of quality throughout the industry. Check out the entire group of winners from this year's honorees.
By Brannon Boswell
Executive Editor, Commerce + Communities Today