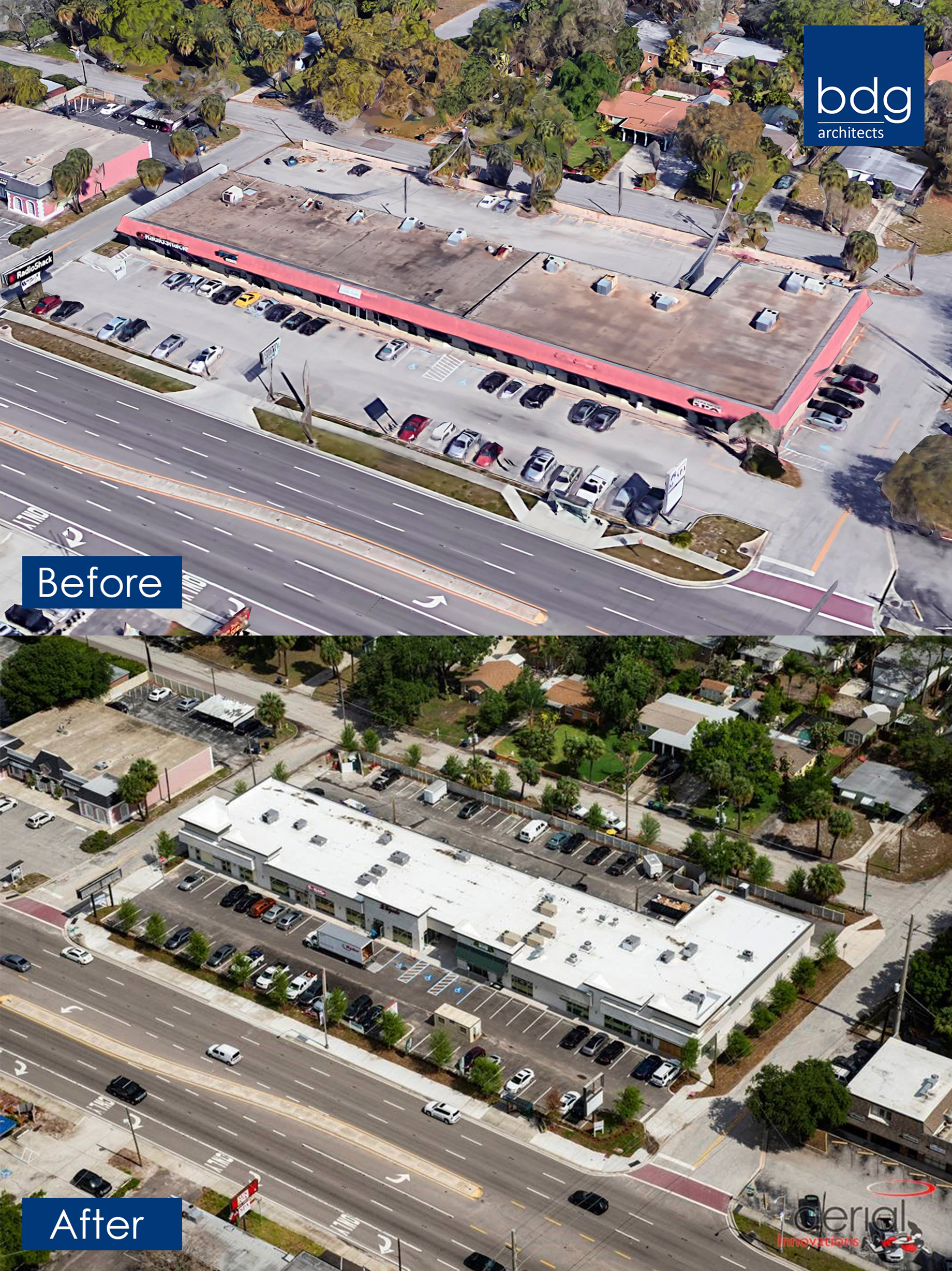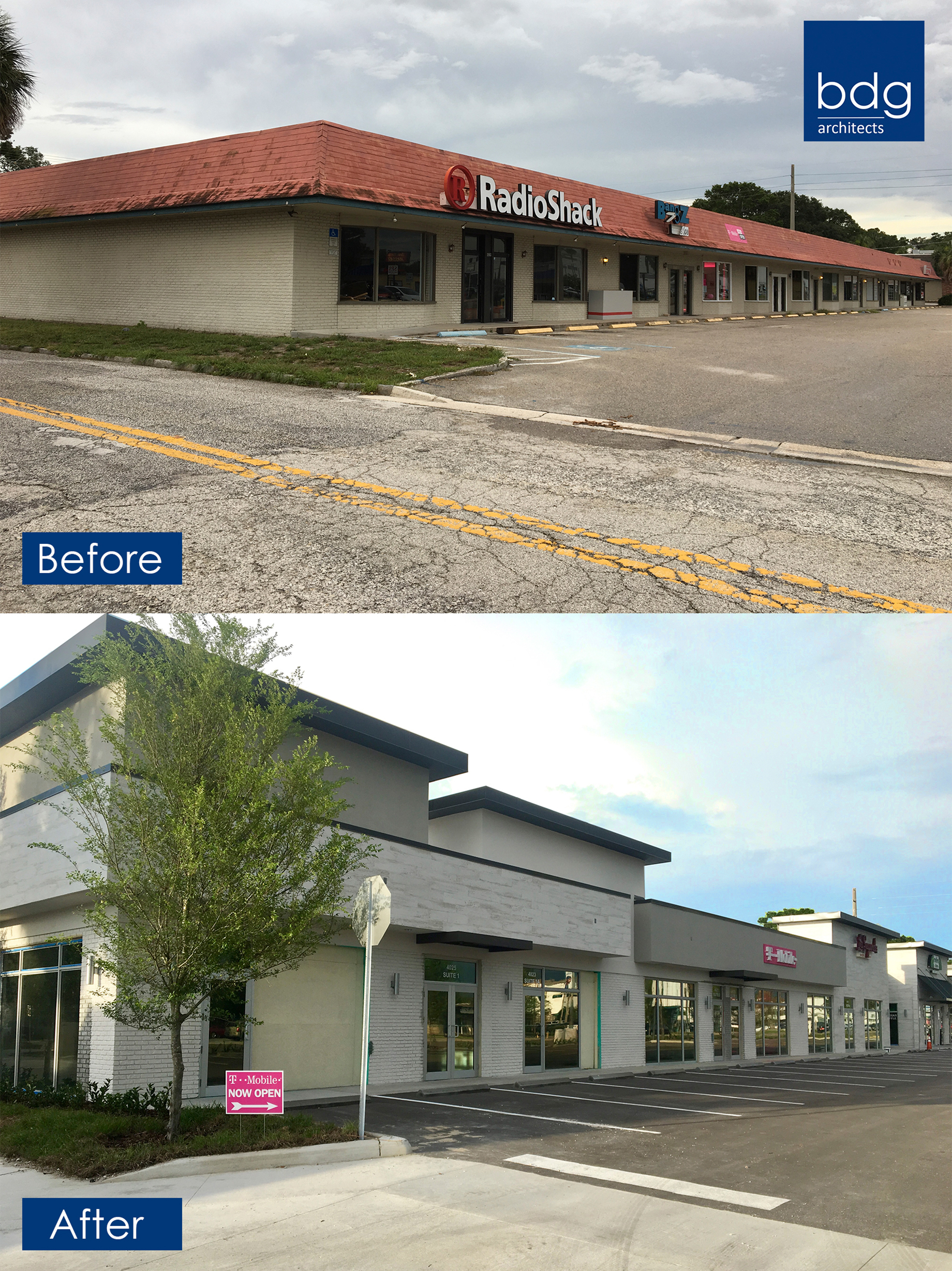Introducing the In Cap: a term that is being coined – and actually trademarked – by Tampa, Fla.–based BDG Architects.
Deighton Babis, vice president at BDG, recently worked with owner Pappas & Pupello Development to transform an aging retail center at 4001 W. Kennedy Blvd., in Tampa. The renovated design split the center into two buildings totaling 19,300 square feet, connected by a covered breezeway with outdoor seating and upgraded parking, lighting and landscaping.
“It makes a lot of sense when you get a tired old center,” said Babis. “When the center is really long, you might want to break it up and create some energy in the middle if you don’t really have room for a traditional end cap or a drive-through.”
The big news is that the renovation attracted Metro Diner, a restaurant chain founded in Tampa in 2016 and funded by Outback Steakhouse co-founder Chris Sullivan. Metro Diner signed a 3,700-square-foot lease early last year. The renovation also attracted La Segunda Central Bakery, which took a 3,000-square-foot lease.

In the Tampa project, the In Cap concept was a game changer in securing both of the restaurant tenants, Babis says. “We decided to sacrifice the middle bay, because they really wanted to come in once they saw the facade renovations,” Babis said. “They loved the location, but the access was terrible. They could really synergize that strip center — they just needed that patio space.”
The In Cap concept is most attractive to food-related tenants that want the breezeway and can have a patio or outside seating area as well, says Babis. “Paseo is our fancy word for a gussied-up corridor, but it is nice and wide open,” he said. “You can have patio seating on either side and still have an open passageway in the middle with outdoor space.”

For owners, the use of In Caps could increase the overall value of a center, since it tends to attract tenants that will pay higher rents to be in the space, versus in-line mom-and-pop retailers. The concept is also proving popular with new construction. BDG is working with Sacramento, Calif.–based Armstrong Development on a ground-up center at the intersection of 4th Street North and 24th Avenue North, in St. Petersburg, Fla.
“It is the perfect kind of thing for our industry too, a new idea,” said Babis. “This helps to answer the age-old question of how do you keep up with trends, and how do you keep your properties fresh and invigorated?”
By Ben Johnson
Contributor, Commerce + Communities Today
