Designers and architects in the Marketplaces Industry are finding innovative solutions to the challenges of mixed-use integration, sustainability and customer experience. The 2023 ICSC Global Design & Development Awards recognize outstanding achievement in design and development of marketplace properties and tenant design, and the winners are a testament to the ingenuity and creativity of this field. This year’s winners, announced during ICSC+CENTERBUILD on Thursday, range from a riverside mixed-use community near Washington, D.C., to a sleek new department store in South Korea.
The judges chose The Wharf — a new waterfront mixed-use development near Washington, D.C. — as Best of the Best. It’s pictured above and described in more detail below. They also awarded Sustainable Commendations to some projects for their efforts to reduce waste. See the Gold winners below and click here to see more on these projects, the Silver winners and other Finalists.
Tenants in a Retail Environment - Food & Beverage
Boston’s Newest Culinary Destination
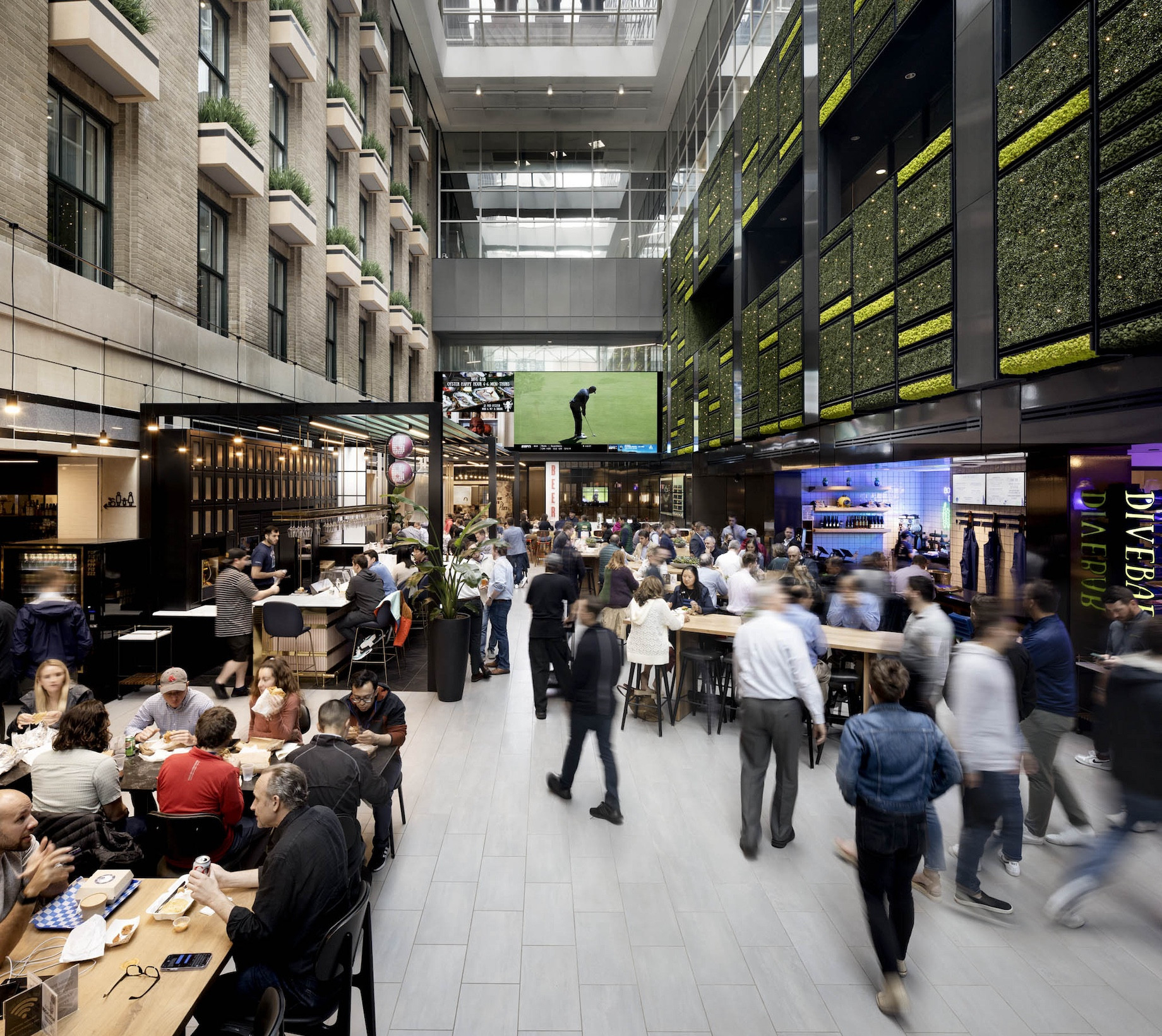
High Street Place is an 18,000-square-foot culinary destination in Boston that brings together the best of New England chefs and food vendors in a fun and vibrant environment. Designed by Gensler, the food hall features concepts from James Beard-nominated chefs, cocktail experts, brewmasters, coffee purveyors and more. The space, managed by Rockhill Management, is designed with zones for eating, drinking and entertainment. It also features a soaring, five-story atrium, a three-story green wall, a retractable window wall system and an outdoor patio. High Street Place also hosts a robust calendar of events, including live music, book signings, panels and viewings.
Tenants in a Retail Environment - Tenants Between 2,500 and 5,000 Square Feet in Area
An Elevated Sleep Experience in New York City
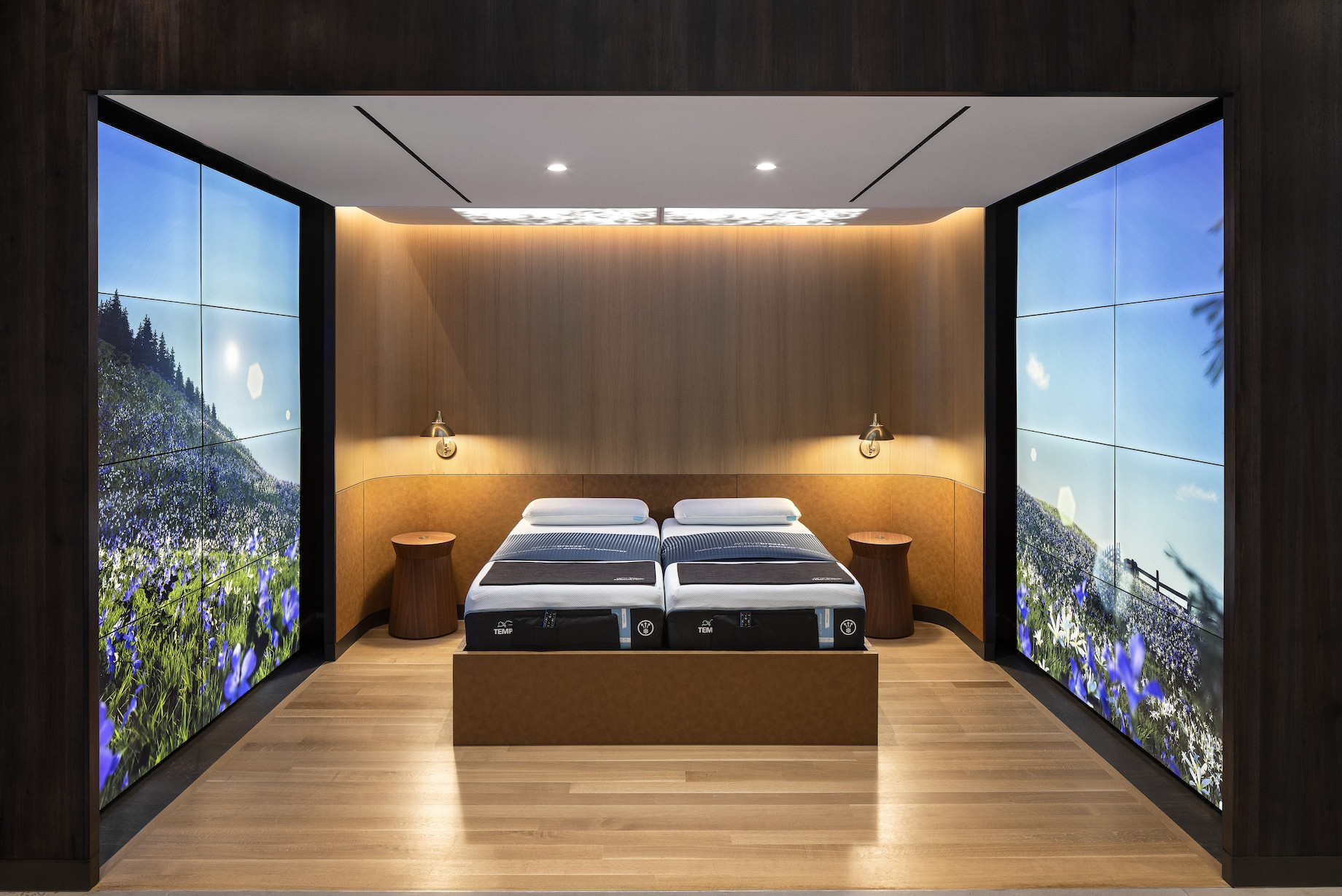
Designed by Arcadis, Tempur-Pedic’s first branded store in New York City provides a sleep experience tailored to the unique needs of New York customers, creating a welcoming and inviting space to which they’ll want to return. The store includes immersive pods with adjustable light levels, access to sound controls, ceiling projected information and soothing landscape scenery.
Tenants in a Retail Environment - Tenants Over 10,000 square feet in Area
A Timeless Brand Transition in Manhattan
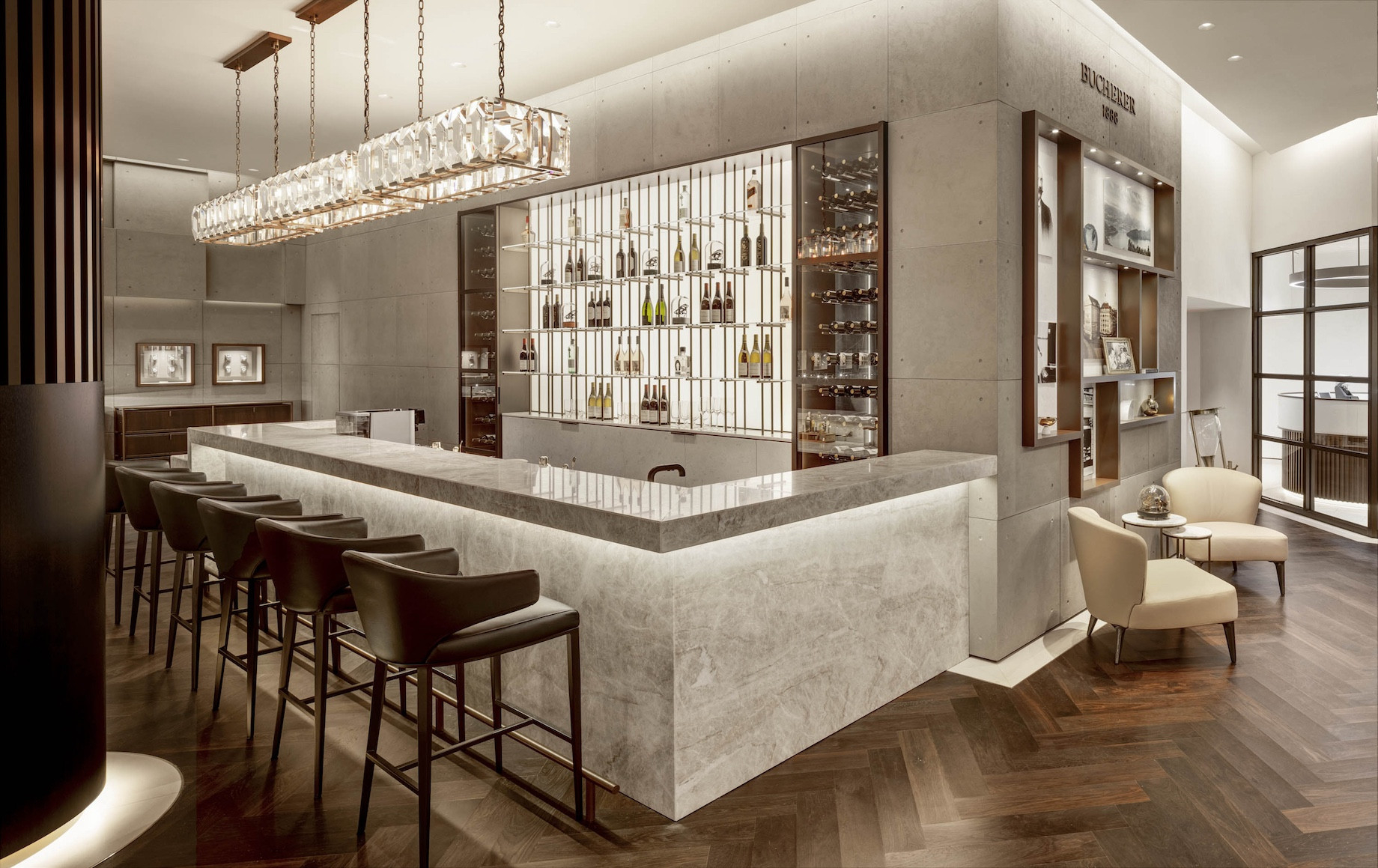
After acquiring the American brand Tourneau, France-based Bucherer transformed Torneau’s New York City store to align more with Bucherer’s own brand. Designed by MBH Architects and Outform, this new flagship is known as Bucherer TimeMachine and will serve as a source of inspiration for other Tourneau outlets as they undergo their transition to the Bucherer brand.
Renovations/Expansions – Mixed-Use Projects
Sustainable Living Meets Everyday Convenience in British Columbia
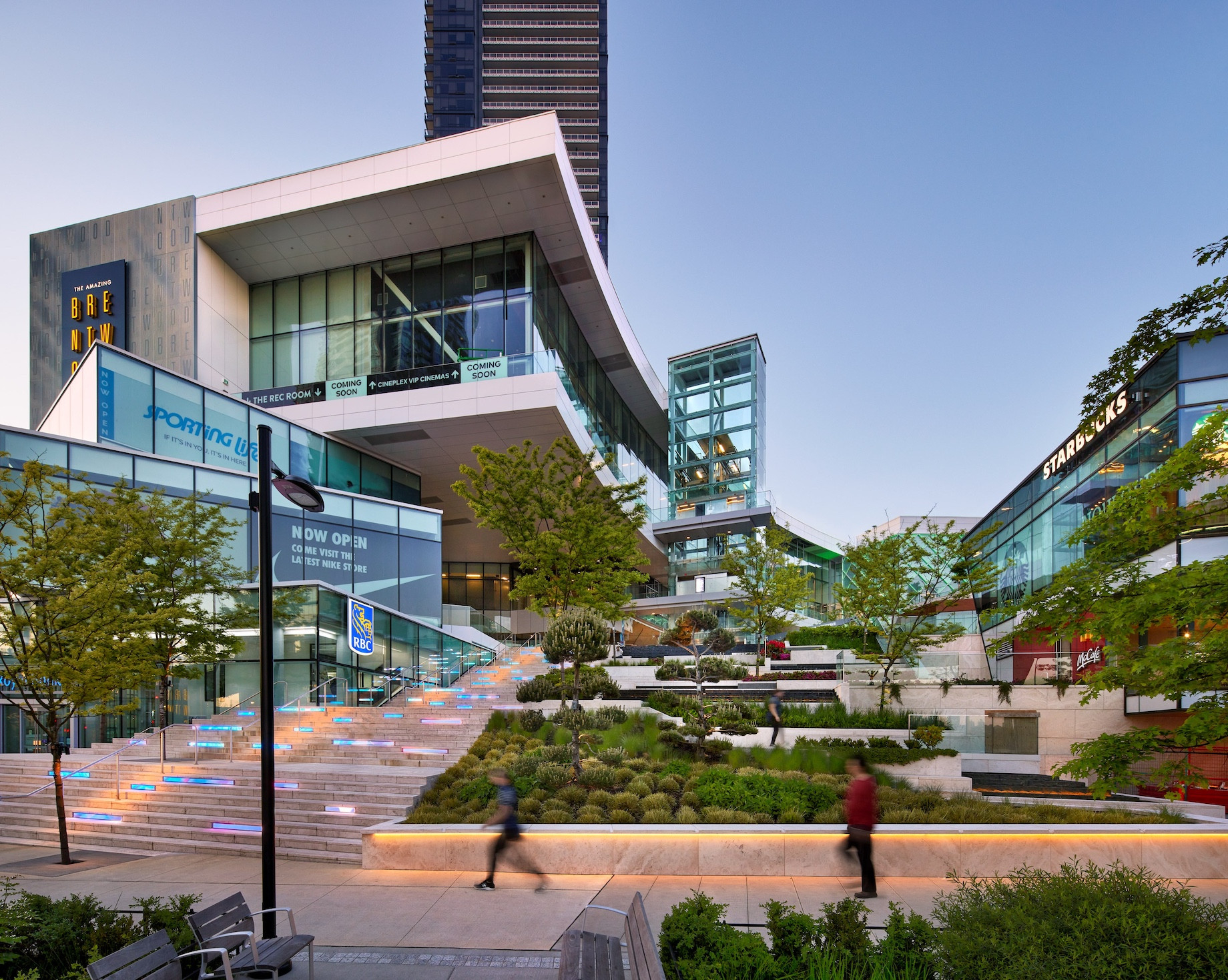
Shape’s The Amazing Brentwood in Burnaby, British Columbia, is an integrated development that exemplifies mixed-use integration. Upscale residential towers coexist with retail, dining, entertainment venues and office spaces, forming a self-sustained ecosystem. This approach maximizes convenience and shortens commutes, resulting in a reduced carbon footprint. In addition to winning a Gold Award, the project received a Sustainable Commendation.
Renovations/Expansions - Projects Over 500,000 Square Feet of Total Retail Space
Reconnecting with Community in China
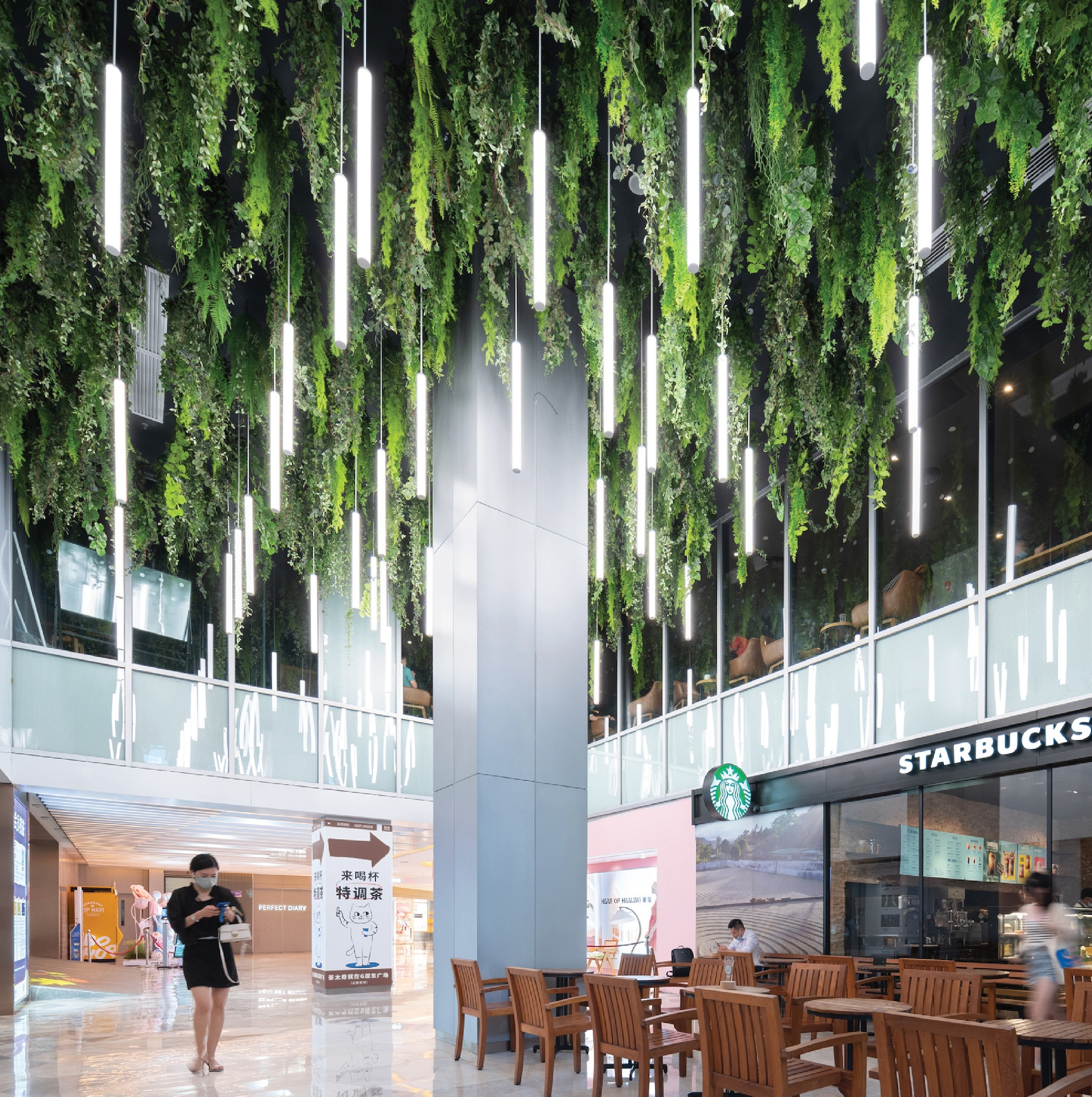
Ownership renovated The Link CentralWalk, to meet the changing needs of consumers in the fast-growing Futian District of Guangdong, China. The project is based on the four seasons and features themed areas dedicated to each. The renovations aimed to strengthen the relationship between the project’s indoor and outdoor components, improve connectivity and circulation to local transportation, and improve interiors, facade and landscaping. In addition to winning a Gold Award, the project received a Sustainable Commendation.
Experiential Drives Growth in Guatemala
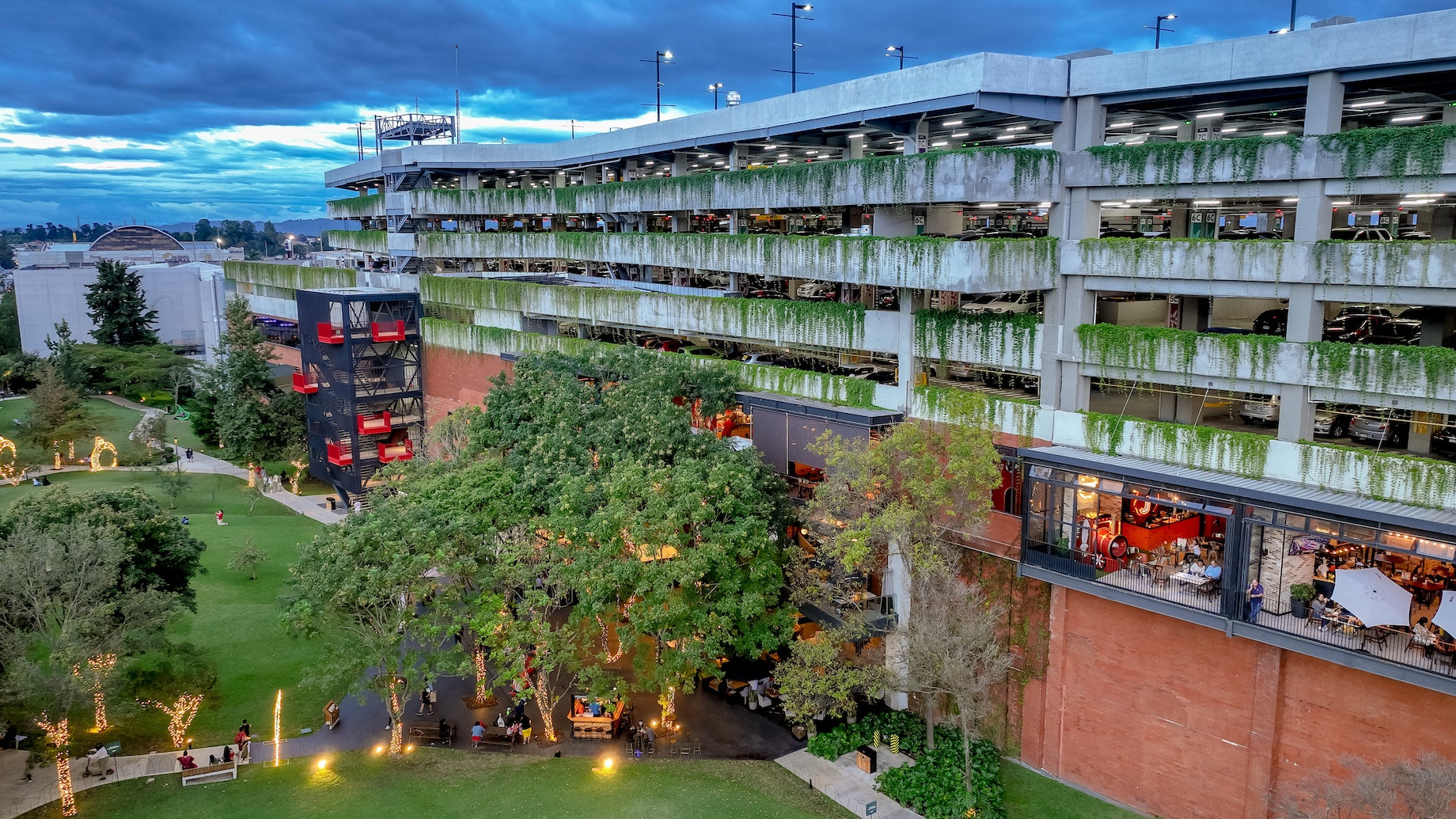
Miraflores in Guatemala City underwent its fourth renovation since opening in 2003. Developer Spectrum boosted the size of the mall from 1.8 million square feet to more than 2 million to accommodate growing tenants and changing shopper and community needs. The latest growth has added more experiential spaces, including an open-air food court adjacent to a large green zone and a museum exhibiting local culture. The mall has also added a bowling alley, an indoor food court, a supermarket and a new gym. In addition to winning the Gold Award, the project received a Sustainable Commendation.
New Developments - Mixed-Use Projects
A Riverfront Renaissance in D.C.
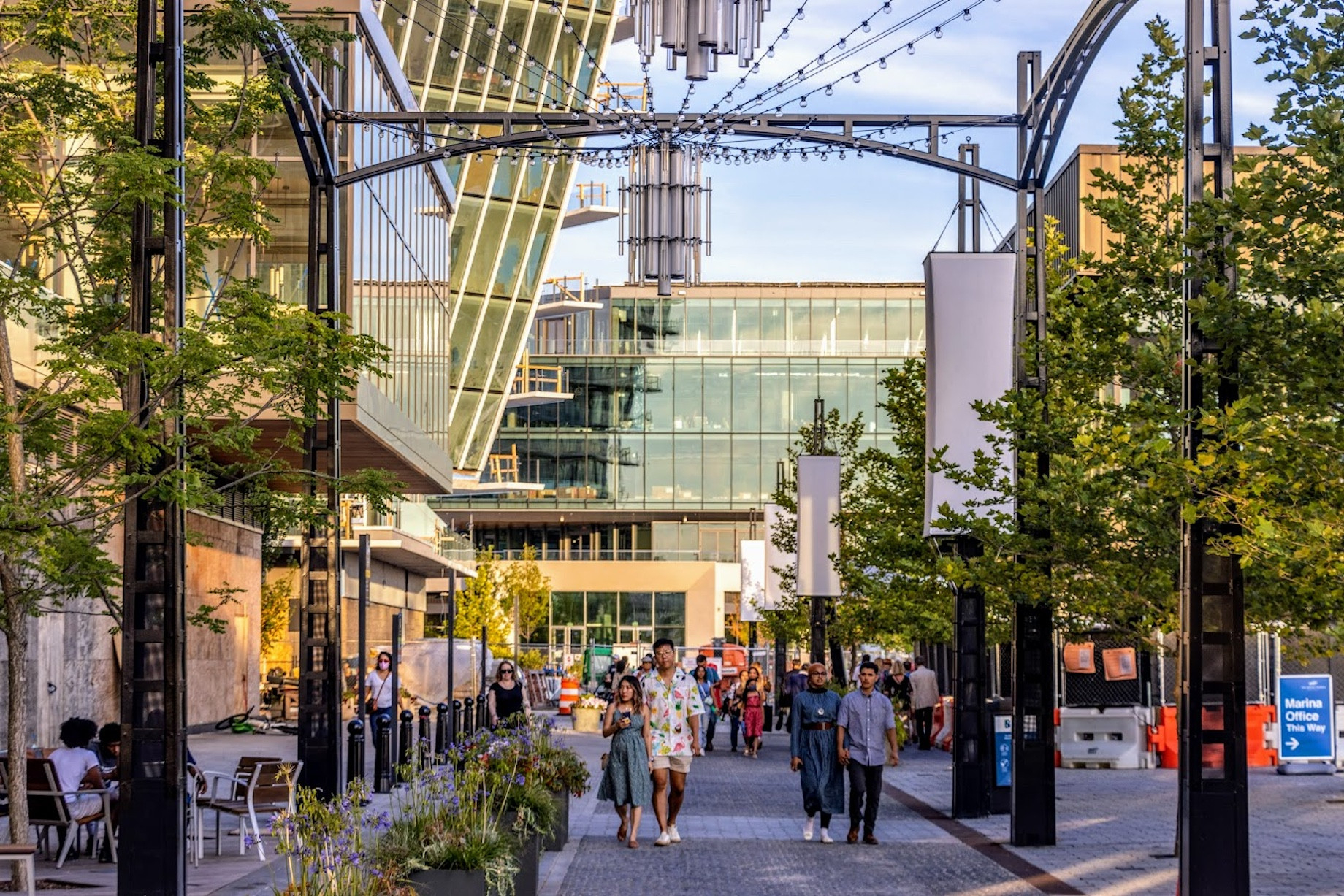
Also pictured at top
Located along Washington, D.C.’s, waterfront, The Wharf is a $3.6 billion, 3.5 million-square-foot development that stretches a mile along the Washington Channel and includes seven apartment and condominium buildings, six office towers, four hotels, three live music venues, 85 restaurants and shops, and four public piers, including 400 boat slips. Prior to The Wharf, the Southwest Waterfront had been underutilized for decades. Hoffman-Madison Waterfront, a joint venture between Hoffman & Associates and Madison Marquette, spent 16 years developing the site for Anacostia Waterfront Corp. The judges awarded The Wharf with the Best of the Best Award for its excellence in design and commitment to reuse and revitalization, as well as a Sustainable Commendation.
New Developments - Projects Over 500,000 Square Feet of Total Retail Space
Beyond the Traditional Department Store in Seoul
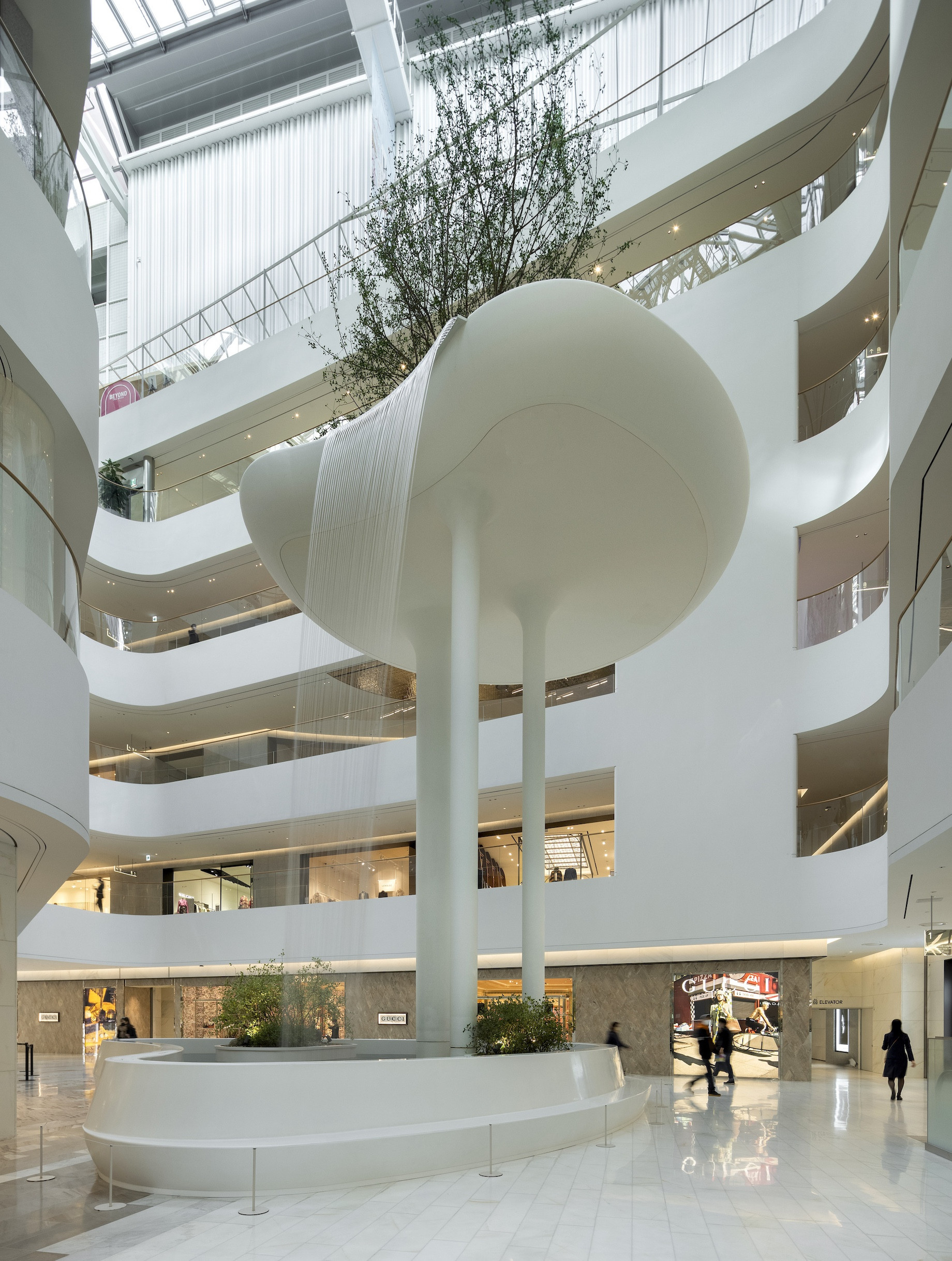
At 958,00 square feet, The Hyundai Seoul is the largest department store in Seoul, South Korea. But unlike many department stores that fill as much space as possible with merchandise, The Hyundai Seoul dedicates 49% of the floor area to public space, focusing on an enhanced customer experience. This includes a large indoor park, as well as wide paths of circulation and open areas of merchandise. The amenity floor also includes an auditorium, fitness studios, art gallery, lounges and classrooms that bring in additional event revenue, serve a variety of consumer demographics and provide a reason for visitors to spend more time at the property. Designed by Arcadis, the store weaves spaces to dine, learn, entertain and shop into a unified experience.
Evolving Innovation & Aspiration - New Developments - Mixed-Use Projects
Mixing Uses in Saudi Arabia
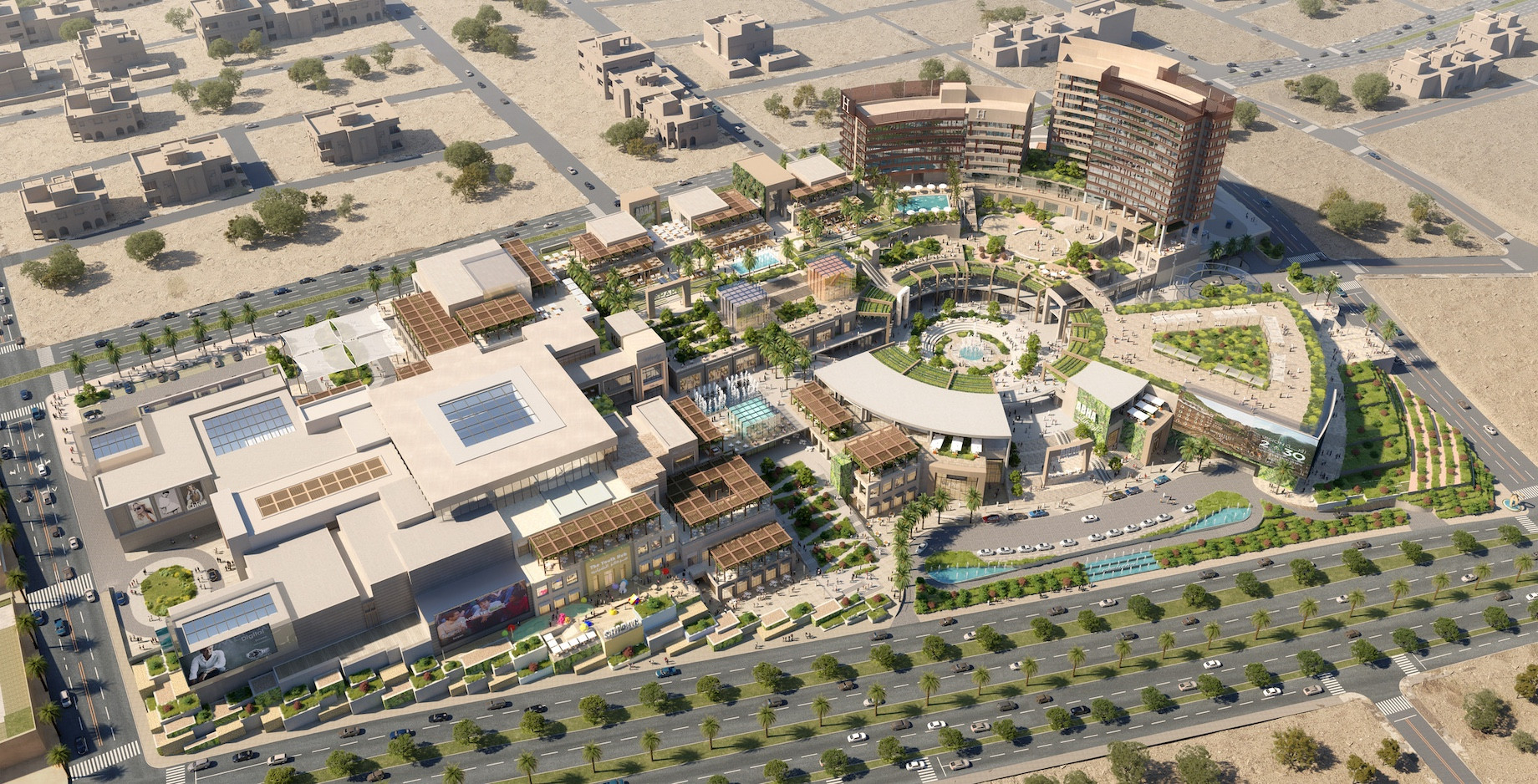
Red Sea Markets is developing a 20-acre mixed-use destination called The Point to bolster tourism and the local economy of Abha, Saudi Arabia. Designed by DLR Group, the project will include 430,556 square feet of retail, food-and-beverage and entertainment, as well as two hotels, a medical clinic and a hypermarket. The project is designed around a terraced central public space with an outdoor amphitheater, the architecture and interiors weave in natural elements like mud and wood, indigenous geometric forms and vibrant hues.
Healthcare, Hotel and Retail Fuse in Houston
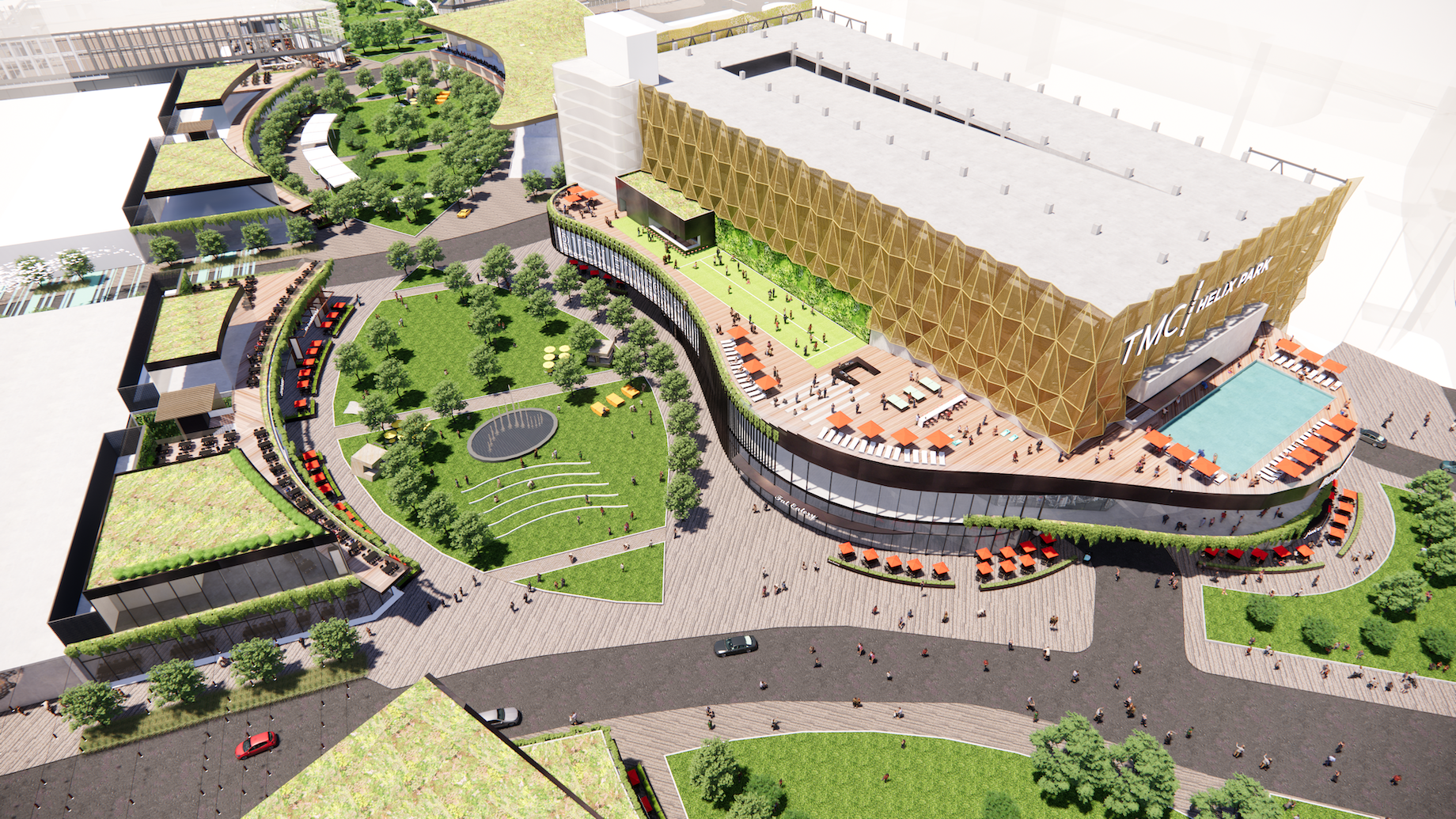
Texas Medical Center, the world’s largest medical campus, is integrating experiential retail and hospitality for the first time in its 75-year history, creating a human-scaled experience through a helix-shaped chain of six parks that extends throughout the project. Named TMC Helix Park, it will include plentiful green space, shops, restaurants with outdoor patios, a fitness club and studios, entertainment venues and other public amenities to serve the researchers, doctors, professionals and daily visitors of the Texas Medical Center, as well as the residents of Greater Houston.
By Brannon Boswell
Executive Editor, Commerce + Communities Today